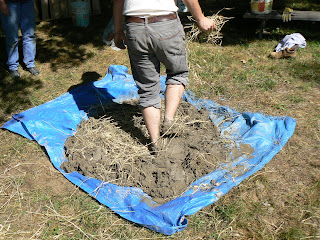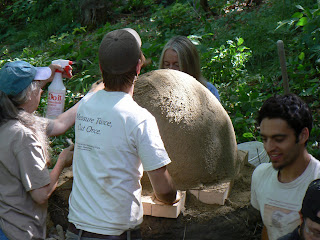Week two at Heartwood began by meeting our two young instructors for the following week's class on Sunday; Jonah and Micah (a former Heartwood apprentice himself) both pulled into the yard in bio-fuel-powered diesel 4x4s and it looked like the week was off to an interesting start.
To be brutally honest, when I had signed up for classes this summer, I actually had thought of skipping this week. The class was supposed to be about building an 'earthen oven' which I really didn't know anything about and I was really trying to concentrate on timberframing skills- not to mention I was attempting to keep a tight grasp on an already loosening budget. With Will's encouragement though, I agreed to sign up anyway and man am I glad I did. Every week this summer had something unique going for it; every week yielded unexpected enlightenment and knowledge- but this week of natural building class opened my eyes to a new perspective about something I had thought myself pretty up to date on.
By that I mean I had been reading a lot about green building and sustainable development (two terms that are certainly still being defined, especially in the field of construction) over the last couple of years. What I wasn't familiar with was the approach towards building that Jonah and Micah explained as Natural Building.
This wiki gives a pretty good overview actually.
My take on this is that wherever possible you should try to use building materials that are locally available, renewable, and pose no harm if they eventually re-enter the ecosystem.
As Jonah explained it, natural building is something altogether different than what many people term 'green building'. From what I learned over the week, this difference lies not just in the approach, but in the attitude and the reasons why one chooses to build in the first place. Jonah stated that natural building is a movement of people- that is local and grassroots. One tenet is to keep in mind what sort of building is appropriate for the locale- this will help determine your materials. Natural building is based on relationships with your local environment and neighbors- social and cultural relationships are a priority. Natural building looks to be spiritually enriching and its proponents attempt to be inclusive of all ages and skills. Natural building takes a holistic approach versus Green building's commodity based focus on efficiency.
Okay, so those are my notes from some of our discussions and lectures. I am still on the fence about some of these ideas- but I love the discussion. My attraction to building is the satisfaction at being creative with objects and spaces that are practical, used in, and lived. I love the idea of building as an exercise, of architecture as a sculptural project- but I wonder about natural building's application with more standard spaces.
All philosophical mumbo jumbo aside- we had a great time with Micah and Jonah learning about new techniques and discussing how to be a little more conscious of where your materials come from. Everything for this project was certainly from a 100 mile radius- and none of it will harm anyone or thing if the oven gets knocked over or is worn away by time.
Making cob is pretty cool. There are ways to mechanize the process, but mixing small batches by hand (foot actually) fit the scale and tone of this project much better. It brought home the point that this sort of building is labor intensive in a a way that you have to embrace to really get anything worthwhile from the experience. In this sense this sort of small natural building project lends itself nicely to small groups or communities, schoolchildren, or just neighbours.
I realise as I write this (and this is the point of this blogging/writing thing) that I have too much to say, to think about, with all these ideas for this one simple post so I will try to get on with just describing our project.
Before any of the other eight students showed up, the four apprentices and our to instructors surveyed the site and discussed what exactly we would make and where it would go. As the site was on the side of a hill and the oven would need access from the kitchen, there were alot of considerations. This was the beginning of our orientation with what the guys meant about natural building decision making and I was pleasantly surprised. They really took into account your opinions about matters; while forming an opinion showed us that 1) our input was actually likely to count and 2) this was not going to be just following orders kind of learning- your input meant your investment. It is certainly not every forum or building project that can offer this, but it felt right for the project.
The goal (did you think I would ever get there?) was to build an outdoor cob pizza oven with an integrated bench. For 20 years worth of summer Thursdays, Will and Michelle have been putting on great hamburger barbecues but they were ready for a little variety.
We would make the structure from field stone, sand, clay, water, straw, some firebrick, a couple pieces of cherry cut from a tree on the site, planer shavings, and beer bottles (brewed and bottled in VT- thats a refund we gave up!).
Our materials for the cob: straw, clay, and sand.

Cob is a simple, resilient, strong, and flexible building material. A good bit of sand is dumped on a tarp and some clay is added- that is mixed together for a while until consistent and then straw is added as a binder (think of the fibers in fiberglass). This malleable mixture can be used for a vast range of applications.
Dave shows off the classic cob dance:


Rolling the tarp up to help in mixing- it reminded me of kneading a huge batch of bread dough...

The base of field stone has been painstakingly placed in a surprisingly strong interlocking pattern, the cob pillar and back for the bench are in place and developing, and the base of the oven is being formed to create an insulated platform- a batch of cob lies ready for business.
There was a lot of steps between this stage and the previous photos- I think I was too busy dancing on the cob to pick up my camera much (and was probably trying to keep it clear of the clay and sand...)

Lois, of the ever wonderful and intrepid Lois and Louis, getting down and dirty with the bench seat-

This insulative layer was made of clay slip (planer shavings and wet clay) and some donated beer bottles laid flat to create air spaces.


A flat and level layer of normal firebrick creates the floor of the oven, laid dry into sand that covered the insulating layer of beer bottles...

One of the astounding parts of building this deceptively simple oven was the dome of sand we used to form the oven cavity itself. Wet sand was formed to a certain dimension (agreed upon by oven builders as the ideal shape and size for a flueless-firing and maximum heat retention) and then we built another layer of insulation and cob over it, eventually removing the sand when everything had pretty much set.

The furry dome of insulation with a field stone lintel set up to delineate the doorway; one more layer of cob and we will be getting closer to pizzas- depending on the weather- note the tent over the site...

Fired up! In an attempt to speed things up and combat the very damp weather, we have removed the sand and lit a fire in the dome to try and harden the cob layers.

We've added the final coat of clay plaster and natural paint tinted with iron oxide-

The wet weather and hasty schedule result in a slump in the back of the oven- highlighting the advantages of the material; some students more familiar with braiding hair use straw to shore up the spot and we plaster over it...

Carved and scribed door and handle; the apprentices were respectively psyched to do something with wood again finally...


The final product getting warmed up for its first batch of pizzas-

Each student made a 'peel', what for you slide the pizzas in and out with- an great time and delicious dinner was had by all- the first dozen pizzas cooked quickly about 2-3 minutes each at approximately 575-625 F.



 Mixing the straw and clay slip.
Mixing the straw and clay slip. Tamping down the corners.
Tamping down the corners.
 It was amazing how quickly the wall setup, and even more so how solid it was after only a few hours. Breaking it down the next day was like busting up concrete.
It was amazing how quickly the wall setup, and even more so how solid it was after only a few hours. Breaking it down the next day was like busting up concrete.







































