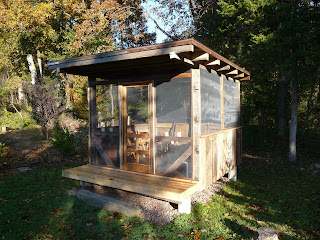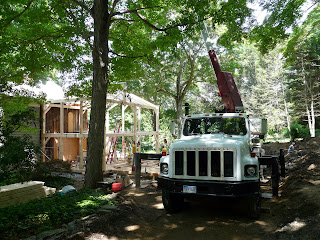One interesting extracurricular project I made this early summer was a bed for some friends of ours. My friend Izzy had a vision for a king size bed frame that involved old timbers as well as plumbing fittings and painted pickets from old staircases. The result was pretty cool:

We went to this great place in NE CT called Rudy's. Rudy has a couple of warehouses full of old house parts. Staircases, complete frames, thousands of doors organized by age (all the way back to the 1700s), hinges, old tools- so basically a paradise for old home junkies. The frame was made of some old red oak joists from the frame I used for the Outpost, a couple of new old connectors that still showed the scribe marks and modern pipe fittings which I adapted to accept the old staircase spindles.




 One of the main frames the Barnraisers cut this summer was part of a hybrid house in Higganum CT (where Superman, i.e. Christopher Reeves grew up incidentally). We built a great room that frames the central portion of the house and rose to three stories in the back where the lot sloped down to a lake.
One of the main frames the Barnraisers cut this summer was part of a hybrid house in Higganum CT (where Superman, i.e. Christopher Reeves grew up incidentally). We built a great room that frames the central portion of the house and rose to three stories in the back where the lot sloped down to a lake.Bents pegged and stacked and ready to raise-
 That's enough to walk on right?
That's enough to walk on right? The three stories in the back-
The three stories in the back-
Finished frame from the street-
 Craning in the connectors-
Craning in the connectors-
Lakeside view-
 Bobby Kirkus, always razor sharp-
Bobby Kirkus, always razor sharp- Our intrepid and genial crane operator, Clovis. This man can adjust a 1200 lb. bent in the air by a millimeter: a maestro of his craft.
Our intrepid and genial crane operator, Clovis. This man can adjust a 1200 lb. bent in the air by a millimeter: a maestro of his craft.






































