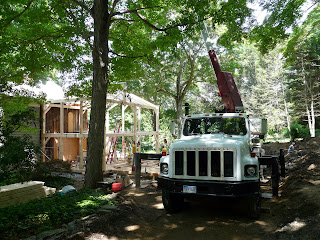have taken part in that was put up with a crane, which definitely had its advantages- we had the whole thing up and pegged by mid afternoon!


 All the bents prepped and ready on the deck--
All the bents prepped and ready on the deck--


 White oak sills with dovetail mortise for summer beam and square mortise for post- note beveled dado for straps that will be nailed off to post and go behind SIP.
White oak sills with dovetail mortise for summer beam and square mortise for post- note beveled dado for straps that will be nailed off to post and go behind SIP.
 The house after demo and before the frame is raised--
The house after demo and before the frame is raised--
Inside the kitchen space-
 Panels on- what an amazing thing; just having plastic over the window and door openings, the difference in temp was 15 degrees between the inside and outside! Those things really work.
Panels on- what an amazing thing; just having plastic over the window and door openings, the difference in temp was 15 degrees between the inside and outside! Those things really work.
 The panels came the same day we were crane raising unfortunately; we just worked around them--
The panels came the same day we were crane raising unfortunately; we just worked around them--

After, view from street--
 Kitchen on left, below right is dining, entrance and 1/2 bath, upstairs right is master BR, bath, and huge closets.
Kitchen on left, below right is dining, entrance and 1/2 bath, upstairs right is master BR, bath, and huge closets. Custom milled trim to match old home--
Custom milled trim to match old home--
