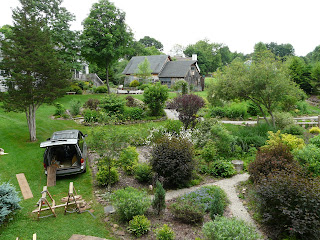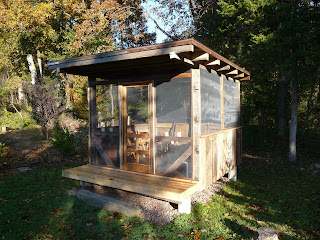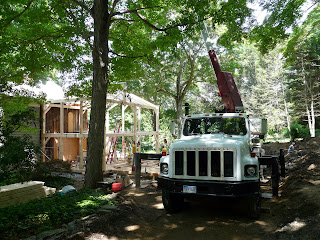This spring I was able to find a couple small projects for folks in the neighborhood, that I was able to use to fill the gaps between Barnraiser projects and while we are getting ready to move to our new house in Middletown. The first was a nearly 100% recycled/repurposed little garden building that the owners call the 'Outpost'. They have an amazing acre of garden and they were looking for a small timberframe that blended in to the landscape, allowed them to see the garden from the bottom of the property and would serve as a screened in space to watch birds and generally hang out. The timber came from a local house circa 1730 or so that had been dismantled years ago with the hopes that it could be sold off- it was a timberframed farm house called the A.C. Peterson house. Unfortunately they had never found a buyer and a lot of the frame had been pieced out, burned for heat, or sadly left outside to rot. My clients ended up with some long (24') plates, lots of 4' braces, a load of smaller (4"x4") connectors, and a few random posts. It was mostly red oak, with a few sticks that I am pretty sure were ash (but perhaps some chestnut as well). The sheathing had been horizontally run 1" thick, wide (17-20"), pine boards. Most of the original frame had been hand hewn, and there were a lot of the original marriage marks made with a
race knife.
The garden at Chip and Catherine's is a beautiful place to work, and I was thrilled to have people who actually wanted me to go through their barn full of old timbers and come up with a design for a little building. It was a challenge working with the hewn timbers for layout-- I don't have much expereince with scribe work on that scale-- but it was really fun- and inspiring to see how the hewer had been able to make these relatively square timbers from trees of varying sizes.




A lot of time was spent organizing what was left of the old house, figuring out where it could be used in the design, cleaning and pulling nails, cutting out rot, and redesigning after I found something else that was cool.


We originally thought we would put a living roof on the building, thus the flat and relatively low pitched rafters. Since the two main advantages of a green roof like that would be dealing with water runoff and insulating the space beneath it (neither of which were issues here) we decided to forestall that experimental idea. Also, once they saw the view from up there, they wanted access to put some chairs!




Dealing with the out of square posts--

I'd like to know more about this technique; it looks like they used a form of square rule (everything was 1.5 or 2" off a reference w/ 1.5 or 2" mortises and tenons) but it looks like they used a 45 degree angle to make cross hatches at the ends of the mortise layout. I'm sure the joinery shrunk and moved a bit over time, but it was interesting to see that there was some slop, a few fixed mistakes, and some out of square-ness that was in the original frame. It stood that way for almost 300 years so I guess that says something about being overly picky.


I didn't originally intend the lap joints for the rafters to run so deep (they have released some tension in already heavily crowned plates) but I had to work off a straight line for my reference and didn't think about how much they would spring. These were 4x6 solid oak though and they never felt weakened; when I put them up on the posts the settled right back down with the weight of the rafters on them--


View from on high--

Since there had been a lot of joinery previously cut into the timbers I had for posts, I opted to set the bracing in, rather than mortise and tenon the whole joint for the down braces. The two braces that run up to a rafter in the back of the building are fully mortised.


The garden is awesome for bird watching--
Barn swallow babies getting irate with hunger:


Mock. Yeah. -ing. yeah.

When I get back on site I will get some more pictures of the siding and the (nearly) finished outpost.










 Aside from the wood scrap (a lot of which we brought home to be repurposed) this was the 'dumpster' from the job site. Everything else was recycled or put aside to be burned in the yard for the winter job coming up.
Aside from the wood scrap (a lot of which we brought home to be repurposed) this was the 'dumpster' from the job site. Everything else was recycled or put aside to be burned in the yard for the winter job coming up.




























































